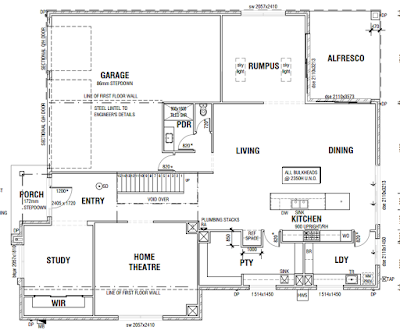Final draft
We finally received our final draft of the plan and although there are still a few things that we have missed, we have decided to push the Go button so that we can get an indicative initial price, and move on to get our dates for Colour Selection and Tender. Here are the updated plans:
Some items that we will be looking to change/add are:
- Doors to the study and home theatre
- extend the window splashback so that it goes over the sink in the pantry and laundry
- add half height windows to the dining room.
- maybe add a roller garage door to the garage...we may not need this as we have about 7 metres to the side of the garage that we could potentially gate.
- Doors to the study and home theatre
- extend the window splashback so that it goes over the sink in the pantry and laundry
- add half height windows to the dining room.
- maybe add a roller garage door to the garage...we may not need this as we have about 7 metres to the side of the garage that we could potentially gate.
- add 2 sets of half height windows to garage wall.
- flip the fridge to be inside the butler pantry as originally planned. They missed this.
- add half height windows to Bed 2 and maybe extend the width of the window in the ens 2.
- add 600mm height windows to bed 4's wall...only small as it faces West and would be hot.
- add full height windows to master suite ensuite wall as this will give us a bit of light from the East. maybe another half height set on the right hand side wall that faces North.
- add plaster wall to ensuite so that it creates a nook for the toilet (maybe)
- move the entrance to the WIR in slightly so we can create another return on the left hand side wall for drawers/hanging space.
- flip the fridge to be inside the butler pantry as originally planned. They missed this.
- add half height windows to Bed 2 and maybe extend the width of the window in the ens 2.
- add 600mm height windows to bed 4's wall...only small as it faces West and would be hot.
- add full height windows to master suite ensuite wall as this will give us a bit of light from the East. maybe another half height set on the right hand side wall that faces North.
- add plaster wall to ensuite so that it creates a nook for the toilet (maybe)
- move the entrance to the WIR in slightly so we can create another return on the left hand side wall for drawers/hanging space.




Comments
Post a Comment